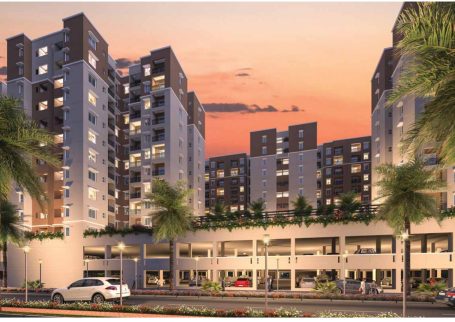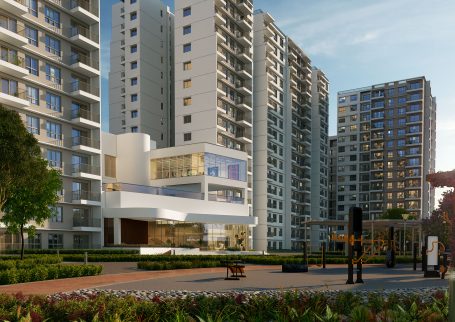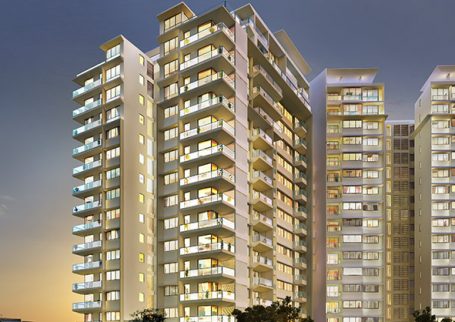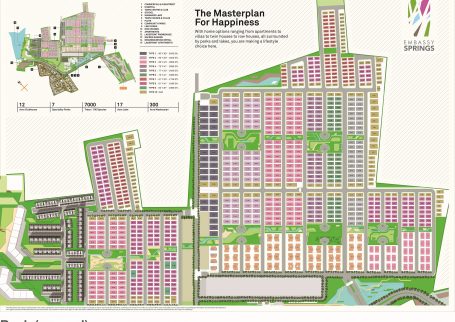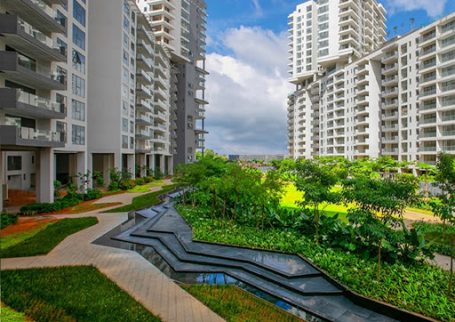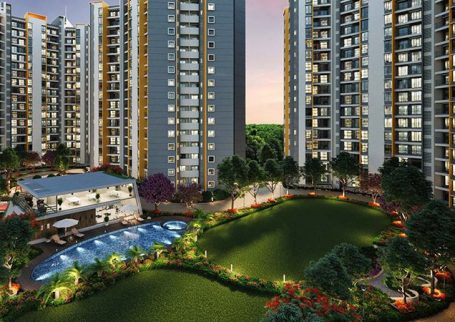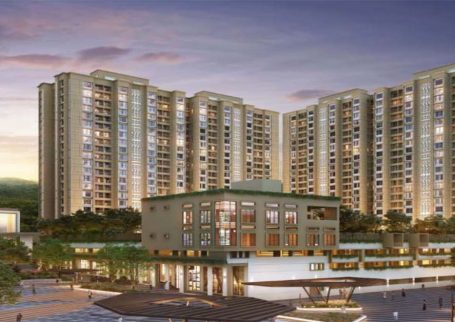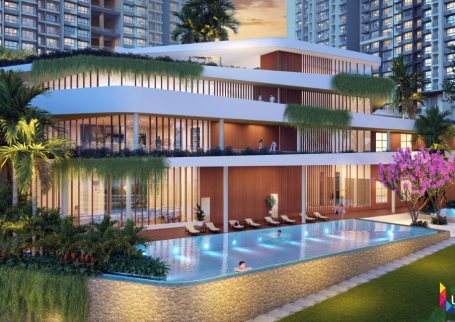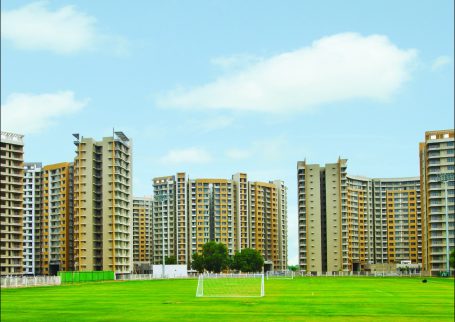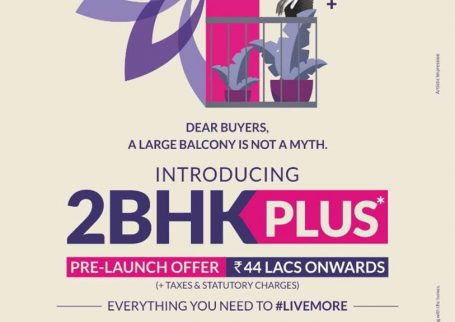Property Description
design centric project, worked upon by few of the best minds in the industry, led by our very own Design Studio to present residences that offer you the best of lakeside living.
While the details about the project are mentioned below, we would like to invite you to visit us for a special preview of Godrej Lake Gardens.
Please find below a brief preview of the project to know more.
Introducing the high life by the lakeside in plush residences that open to some of the most breathtaking views in Bangalore. An intricately designed edifice housing residences that overlook the grand swimming pool by the Atrium on one side, and the tranquil Kaikondrahalli Lake on the other. Your life in this home would truly be a thing of privilege and pride.
The project is being developed on 6.23 acres with actual ground coverage of only 1.32 acres, leaving 80% open spaces that envelope nature trails and outdoor amenities.
The unique landscape at Godrej Lake Gardens has been specially designed for you to feel closer to nature. It’s divided into 3 layers and together it promises a world where one can explore the great outdoors, immerse oneself to rediscover time and engage freely with the natural biodiversity of the area.
WELL CONNECTED
Godrej Lake Gardens is located in Shubh Enclave, Harlur Road, Sarjapur Main Road. Sarjarpur Road is an ideal area that offers comfortable living opportunities for everyone. It offers great connectivity to various IT hubs like Whitefield, Koramangala, Electronic City, Marathahalli and Outer Ring Road. It has everything from shopping malls to theatres, restaurants and schools along with good healthcare facilities.
PRODUCT DETAILS
Spacious 1, 2 & 3 BHK homes have been designed with sizing as indicated below:
|
|
|
|
|
|||||
|
1 BHK |
750-871 |
69.9-80.98 |
498-580 |
46.31-53.95 |
|||||
|
2 BHK |
1259-1304 |
117.04-121.2 |
839-841 |
77.97-78.90 |
|||||
|
3 BHK |
1645-1748 |
152.85-162.39 |
1091-1152 |
101.39-107.08 |
A HOME MADE ESPECIALLY FOR YOU
·
The Elevation has a curvature to maximize the views. Most apartments have unhindered views of the lake or the internal landscape around the building. The open structure allows for good light and ventilation for all the apartments and common areas.
·
The frontage on the building opens up to 75 meters of lush landscape. Designed with the idea of a private core, an amenity panorama and nature trails that unfold in three layers and embrace the lake.
·
Glass windows has been thoughtfully used in the living spaces; L-shaped windows in the bedrooms and sliding/foldable doors of the balcony deck maximize lighting and view of the lake and the landscape.
·
Specifications like imported marble and premium sanitary fixtures have been incorporated.
STATE-OF-THE-ART CLUBHOUSE
The Rooftop Clubhouse sized 10,000 sq.ft. is designed on the top 2 floors which offer beautiful views of the lake from the terrace deck.
AMENITIES
PROPOSED EXCLUSIVE CONVENIENCE TIE-UPS
·
Snap Fitness Gymnasium
·
Silhouette Spa
·
A LA Concierge
·
Laundrokart
·
Apollo Pharmacy for Home delivery
Apollo Pharmacy for Home delivery
Please find below link to the Location AV.


