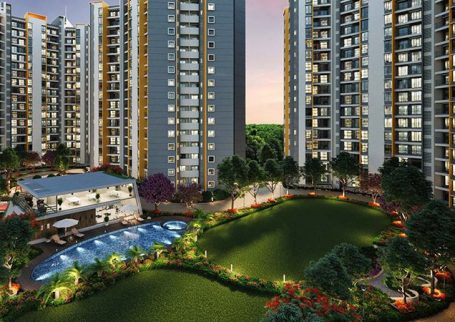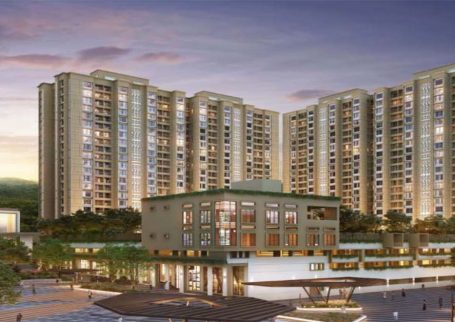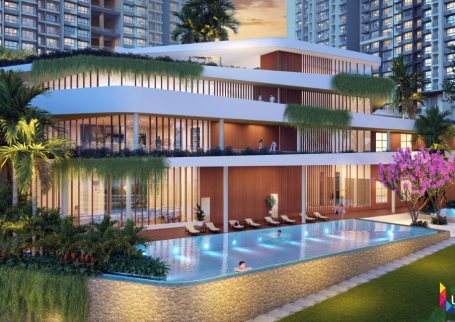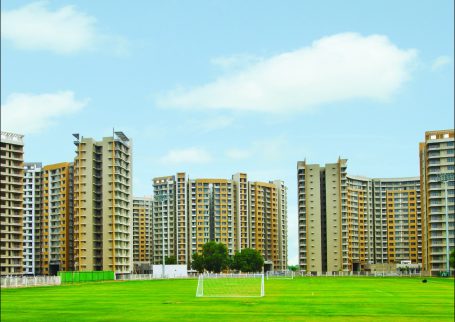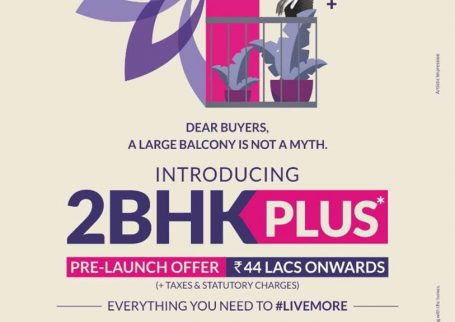Property Description
This refers to your enquiry with us regarding our prestigious and flagship project of Chennai – “THE METROZONE” situated at No.44, Pillaiyar Koil Street, Anna Nagar, Chennai – 600 040.
In this connection, we furnish Below are the basic details of our signature project.
‘The Metrozone’ is a project developed by M/s. Ozonegroup (Partnered by HDFC India Real Estate Fund and Urban Infrastructure Opportunities Fund) along with M/s. CPG Consultants, Singapore as the Lead Consultants and Architects and M/s.Site Concepts, Singapore as the Landscape Architects.
We are happy to attach our Project E-brochure for your kind information / perusal. (i.e. for All type of units – Normal Scheme).
Project Drone Actual Video
Project Actual Video shoot of year back
For your immediate reference we also briefly summarize below the details of this signature project.
The Metrozone is by far the single largest city centre development with unmatched and internationally benchmarked lifestyle for the first time in Chennai.
· The project was officially launched in June 2009 after obtaining the necessary approvals from the statutory bodies.
· It is a self-contained township comprising of over 2400 residential units spread across 28 towers and with 1 million sq. ft. of commercial complex including a Mall, Multiplex, Food courts etc.,
· It is spread over a sprawling 40 acres of land in Anna Nagar Chennai, with 70% of open space with beautiful and lush landscaping.
· The project boasts of ultra modern amenities as well as facilities – 24 Hours purified water, round the clock power backup, ample visitor’s car parking, basement parking for over 6000 cars, well-appointed guest suites, 5 swimming pools which also includes an exclusive swimming pool for women and two swimming pools for children, 62,000 sq.ft of Clubhouse.
· We have already handed over the 1st set of 6 residential Towers, where in more than 400 families have already taken possession of their units and are already residing in the project.. The handing over of the 2nd set of Towers have also commenced.
· The construction work is progressing in a brisk pace across other towers (in Phase-3 & Phase-4).
We have various residential units at different sizes. The details of the unit sizes are furnished below:
3 BHK Apartment Unit of 1555 sq. ft /2062 sq. ft.
4 BHK Apartment Unit of 2661 sq. ft.
4 BHK Duplex Pent-house of 3795 sq. ft. + 266 sq. ft of private open terrace area.



